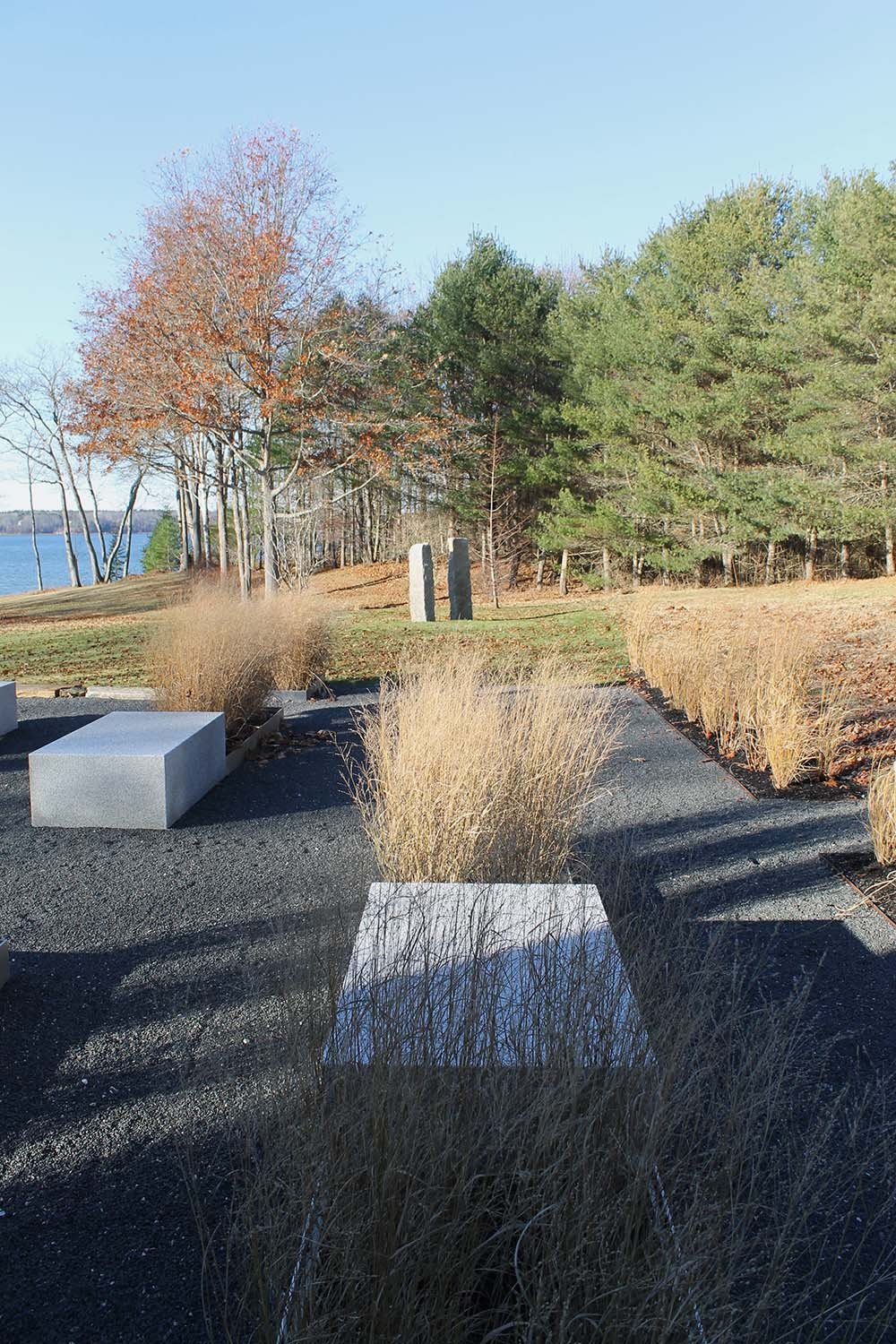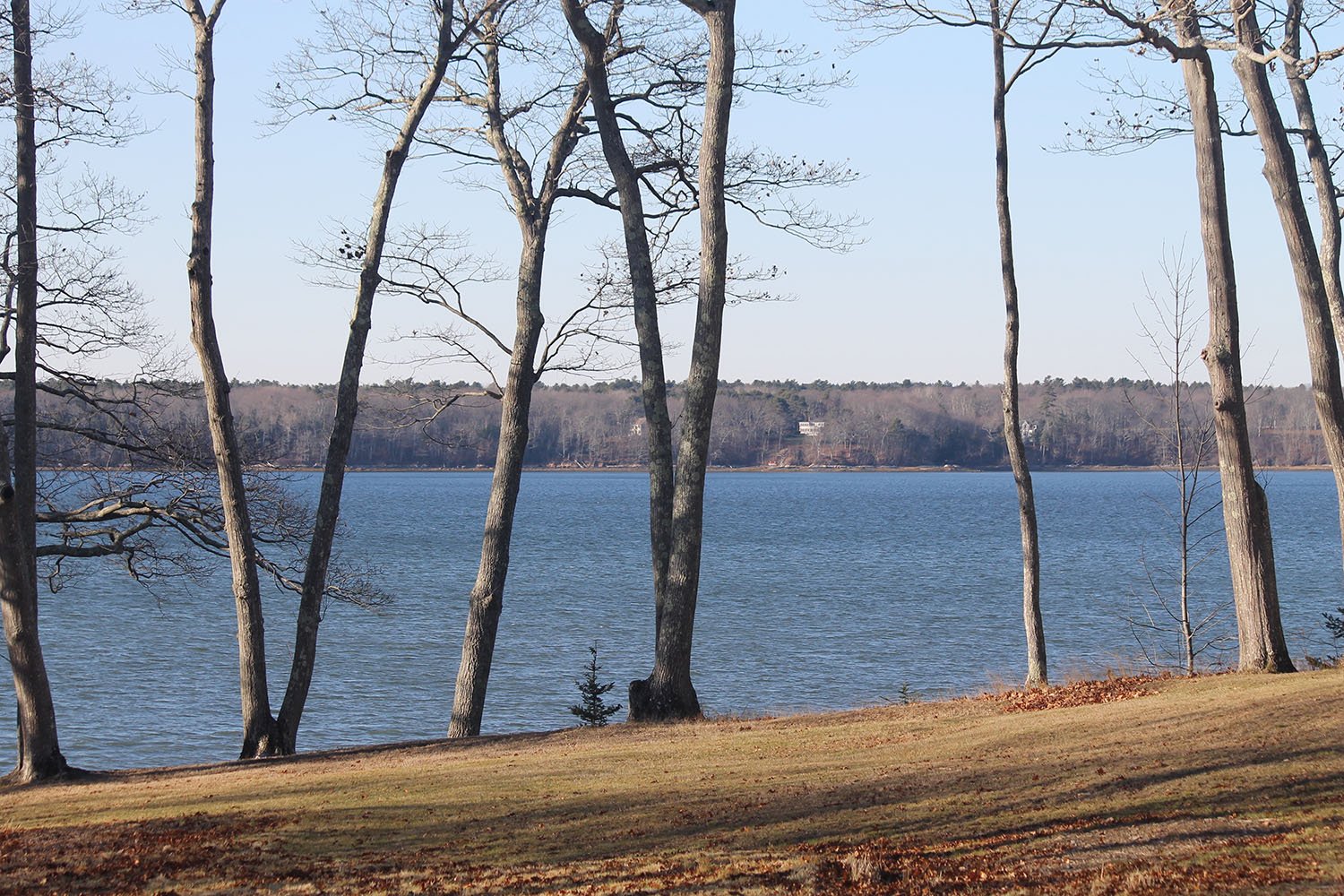A Terrace for a Modern Lifestyle: Merging Beauty and Utility












with Richardson & Associates
Photography by Joshua Tompkins
This residential project seamlessly integrates a multi–functional outdoor gathering space with modern architecture and a client’s modern lifestyle. An distinctive house of impressive verticality was carefully studied and guided the direction of the project. A collaborative and iterative design process with the client was instrumental to this achievement.
As a key first step to the spatial integration of the old with the new, a stone wall was located at the back of house, of the same character and on same geometric plane, as an existing wall at the front of house. Driven by a modern aesthetic, terrace spaces — fire table gathering, dining, lounging, grilling — are defined but not constrained. Long rectangles of planters and granite blocks define spatial edges, while breaking at key locations, maintaining fluid circulation throughout the terrace. Within the stainless steel planters, cultivars of either Panicum virgatum ‘Northwind’ or Panicum virgatum ‘Heavy Metal’ switch grass were planted, forming semi-permeable screens. LED strip lights wrap the interior of the planters, softly illuminating the wispy grasses. Salvaged granite, repurposed as outdoor sculpture, links the terrace and Bay.
Strongly influenced by a modern aesthetic — spatial ordering, clean geometry and the juxtaposition of materials — the senses are heightened. The sculptural qualities of the terrace, either viewed from within the home or while occupied, is fully realized through four seasons, day and night.
The linear spatial composition of the terrace was strongly influenced by the existing home.
A fieldstone wall visually unifies the front and back of house while retaining earth for the terrace.
A break in the wall allowing access to the terrace from a footpath.
From the terrace to the Bay beyond.
Granite blocks define space and provide seating.
The crisp corners and luster of stainless steel planters.
A distilled material vocabulary of granite blocks, switch grass, and stainless steel planters.
Panicum virgatum ‘Heavy Metal’.
A simple stone sculpture mediates between house and bay.
Repurposed salvaged granite as sculpture.
Existing trees as foreground to the bay beyond.