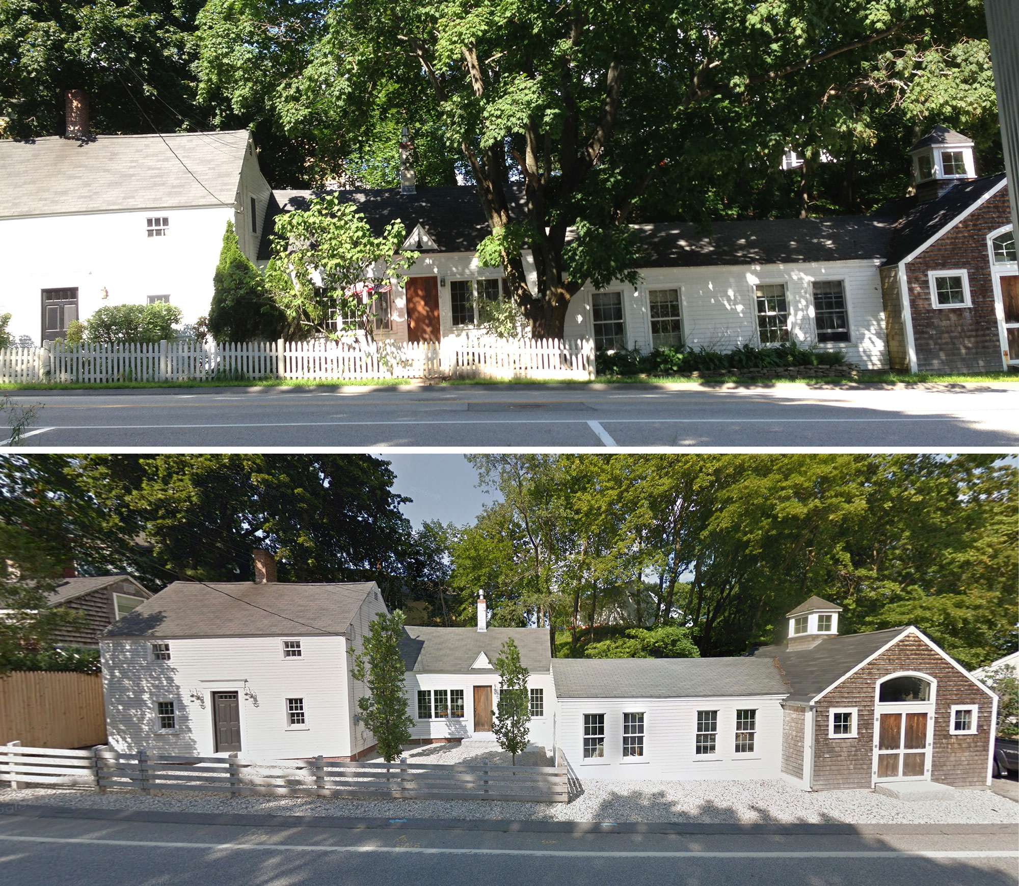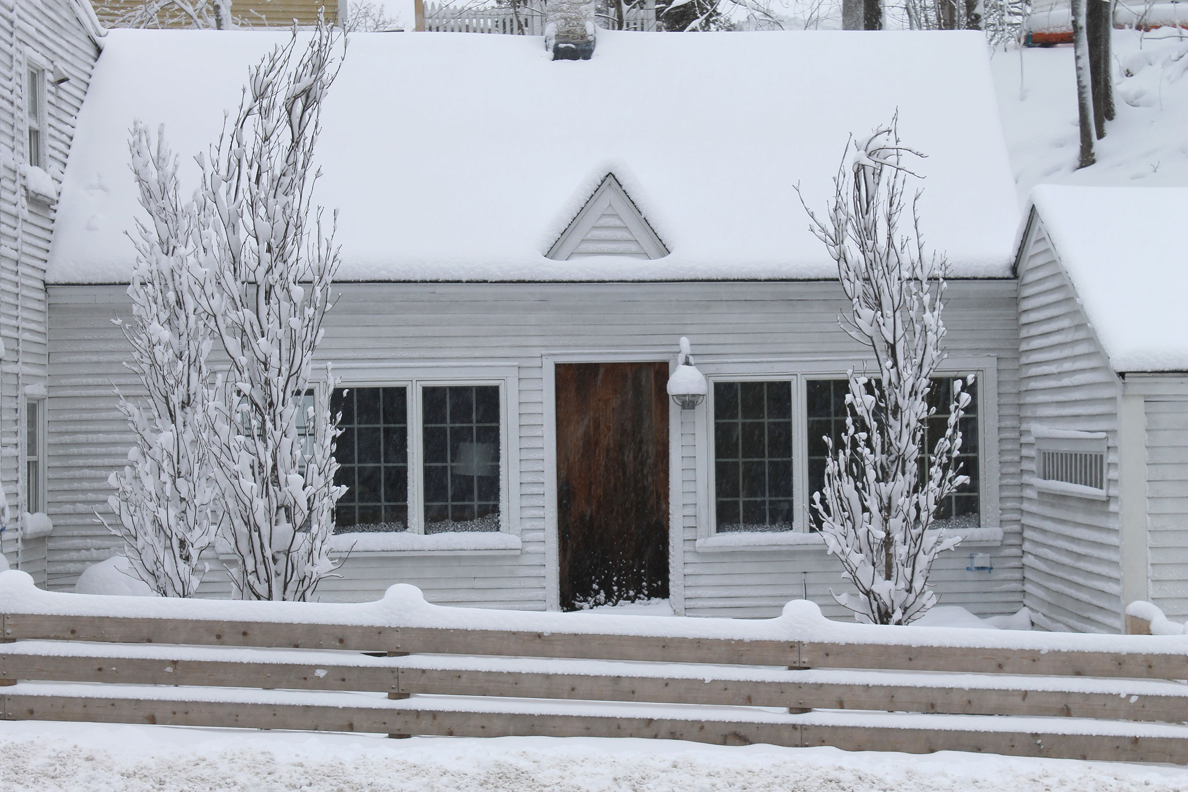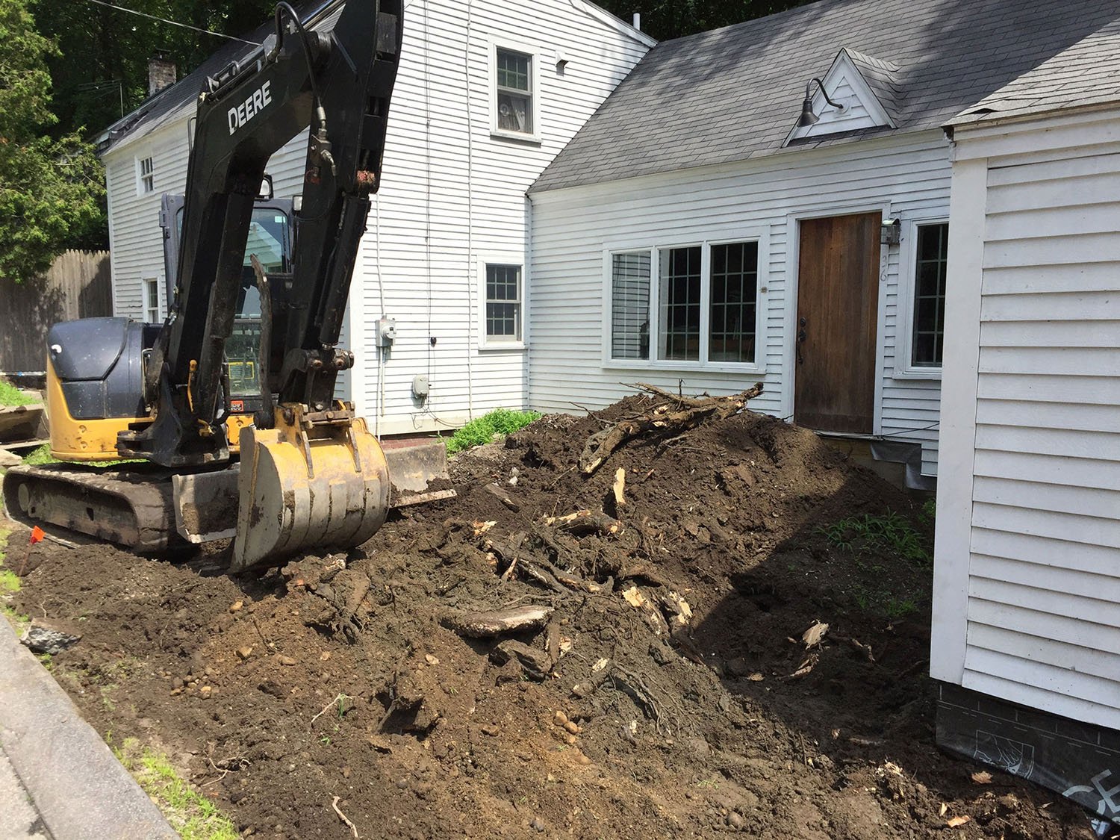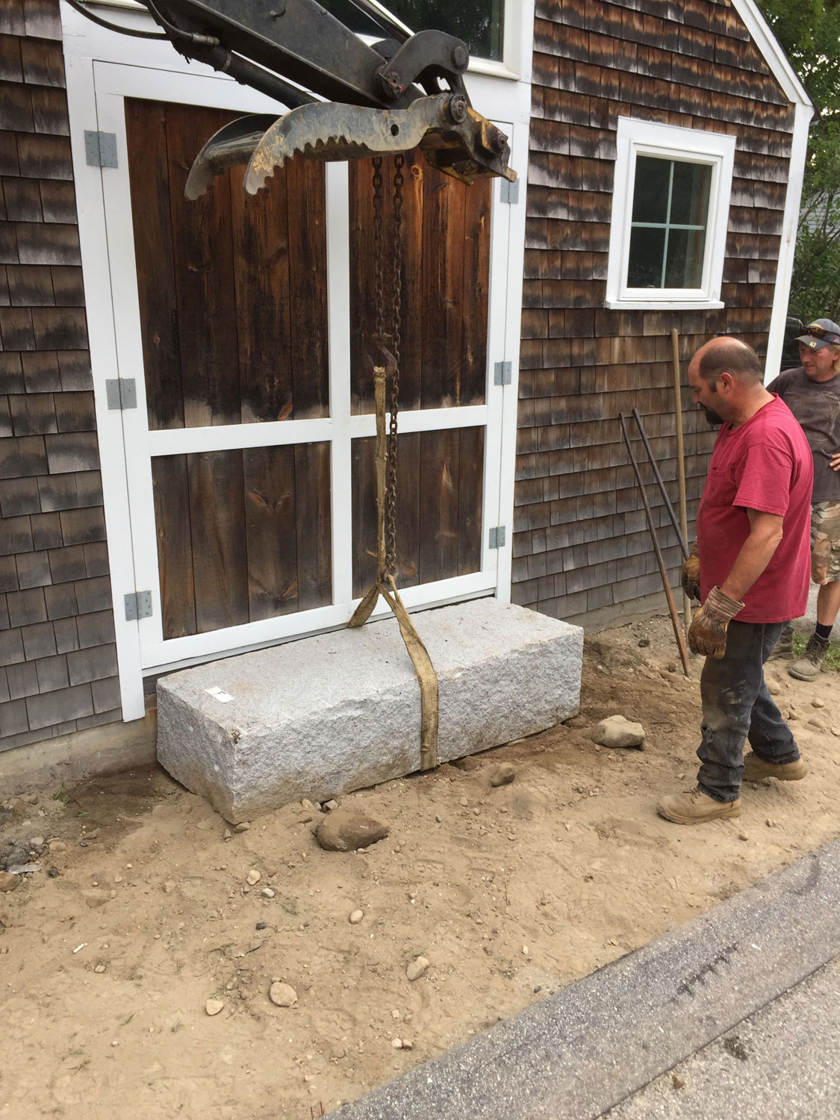A Landscape Makeover Awakens a Maine Home






































The original 1840 Cape was sited in close proximity to a hillside dirt lane, connecting with maritime activities below and with the town above. Subsequent additions to the house were built along the roadway, forming a long, narrow home with a long, narrow front yard. This yard, wedged between roadway and house, marked the site of a complete landscape transformation.
Within the yard, spaces were poorly arranged and landscape materials were tired or in disrepair. Overgrown plantings were clogging space and masking the appearance of the distinctive home. A dysfunctional landscape was overdue for a functional and aesthetic makeover.
The first objective toward this end was the complete demolition of the old landscape. Short rock walls, serving little purpose, were removed. Brick walkways, poorly arranged and in decline, were removed. Plant beds, consisting of fussy assortments of plantings, were removed. A mature maple, diseased and in decline, and contributing to an overall shady, damp space, was removed. A rotting picket fence was removed. A spatially constrained space was now a tabula rasa — open, free, and full of light. A house hiding behind things was awakening. The physical reality of its street side location was being acknowledged again.
Taking advantage of a cleared site, and before the new landscape was developed, practical issues related to grading and drainage were addressed and improved. Foundation repairs, waterproofing, and new skirt boards were installed around the exterior of the house.
The primary goal of the new landscape was to strengthen its relationship with the existing house. The new landscape took cues from, and closely related to, the clean, simple lines of the house. Quarried granite was tailored to size for each unique location. A large, granite bench was centered on the house transom windows above. Stoops were split to each specific doorway width. A cedar board fence echos the clapboard siding and elongated shape of the house. A pair of pewter onion light fixtures flank the front door and define the main, formal entrance. A single fixture was added at the informal doorway at the middle of the house. House and landscape melded into a single expression. A synergy, between house and landscape, was born.
Employing a simple palette of materials with purpose, spatial and material harmony was achieved. A blanket of crushed stone was infilled throughout the space between house and curb. There are no plant beds. A single source of granite was used for everything — Stoops, bench, step, and retaining blocks. Trees, Quercus robur x bicolor ‘Long’ (Regal Prince Oak), were selected for their columnar form, conserving space. The trees were strategically located forming the edges of a central, open, unprogrammed gathering space. Space was tailored and reserved for a charcoal Weber grill. Whether viewed from inside the house, while passing by, or while occupied, the materials and space of the landscape are expressed as sculpture.
Photography by Joshua Tompkins
Demolition and Excavation by Scott Dugas
Tree Removal by Whitney Tree Service
Foundation Repairs by Green Island Stonework
Skirt Boards and Waterproofing by Sean Beote Construction
Zinc Gutter and Downspout by Vertex
Landscape Installation by SKB Contracting
Granite Quarry and Fabrication by Sullivan Granite Co.
Granite delivery by Cowboy Jim Bacon
Trees by Pierson Nurseries
Fencing by Main Line Fence
Electrical by Landry Electric
Wall Lanterns by The Nauset Lantern Shop
Through courtyard to informal entrance.
Fence returns to meet building, enclosing courtyard space.
Horizontal patterning of fence, bench, clapboards, and windows.
Simple, honest landscape materials. Split granite bench, unfinished cedar fence, and trees.
A trio of Quercus robur x bicolor ‘Long’ (Regal Prince Oak) were selected for their narrow canopy, conserving space and allowing sunlight in from above.
Horizontal board fence located parallel to roadway provides safety from the road while allowing light to pass through.
A pair of pewter onion lanterns flank the formal entrance to the 1840 Cape.
Shake shingled studio.
Party!
Entertaining and dining space.
Casual gatherings.
Reading?
Pet rabbit chillin on 2.5 ton granite bench.
Demolition, removals, and excavation.
Demolition, removals, and excavation.
Completion of demolition, removals, and excavation.
Exposed foundation of 1840 Cape. Brick tuck pointing to improve waterproofing and aesthetics.
The perimeter of the house was excavated and bituthene waterproofing membrane, PVC skirt boards, and flashing installed.
A very large maple tree, damaged and diseased, was earlier removed and disposed of. The stump was then grinded down. Massive roots are being removed.
Final earthwork and grading to establish finished subgrade for crushed stone surfacing.
Flat bed delivery of granite.
(10) granite blocks stockpiled off site and ready for installation.
While all granite blocks were split at the Sullivan, Maine quarry before delivery, the stoop for the informal entrance needed additional tailoring and was split on site. All granite was split with feathers and wedges and with all tool marks to remain.
Granite retaining blocks were located at the edge of the property on the uphill side of the project. A granite step and narrow passage leads to a small, shady gathering space at back of house.
Locally sourced, 1 1/2” crushed stone, is being installed for the project surfacing. Granite stoop at formal entrance has been installed (Cooler located on stoop for the crew). Burlapped trees await installation.
Placement of 2.5 ton, 7’ x 2’ x 2’, granite bench. The location was centered on transom windows above, strengthening the relationship between building and landscape.
Making our way down the landscape, installing trees and infilling with crushed stone.
Wedged between a busy road and the house, the tight working quarters of the project required a skilled operator.
Site drainage was addressed in several ways. A positive sub grade pitch away from the foundation and down the natural hillside, a generous depth of crushed stone, and the installation of a perforated pipe, installed around the perimeter of the foundation, and daylighting downhill.
Granite stoop, tailored to the doorway width, is located at shake cedar sided studio at end of house.