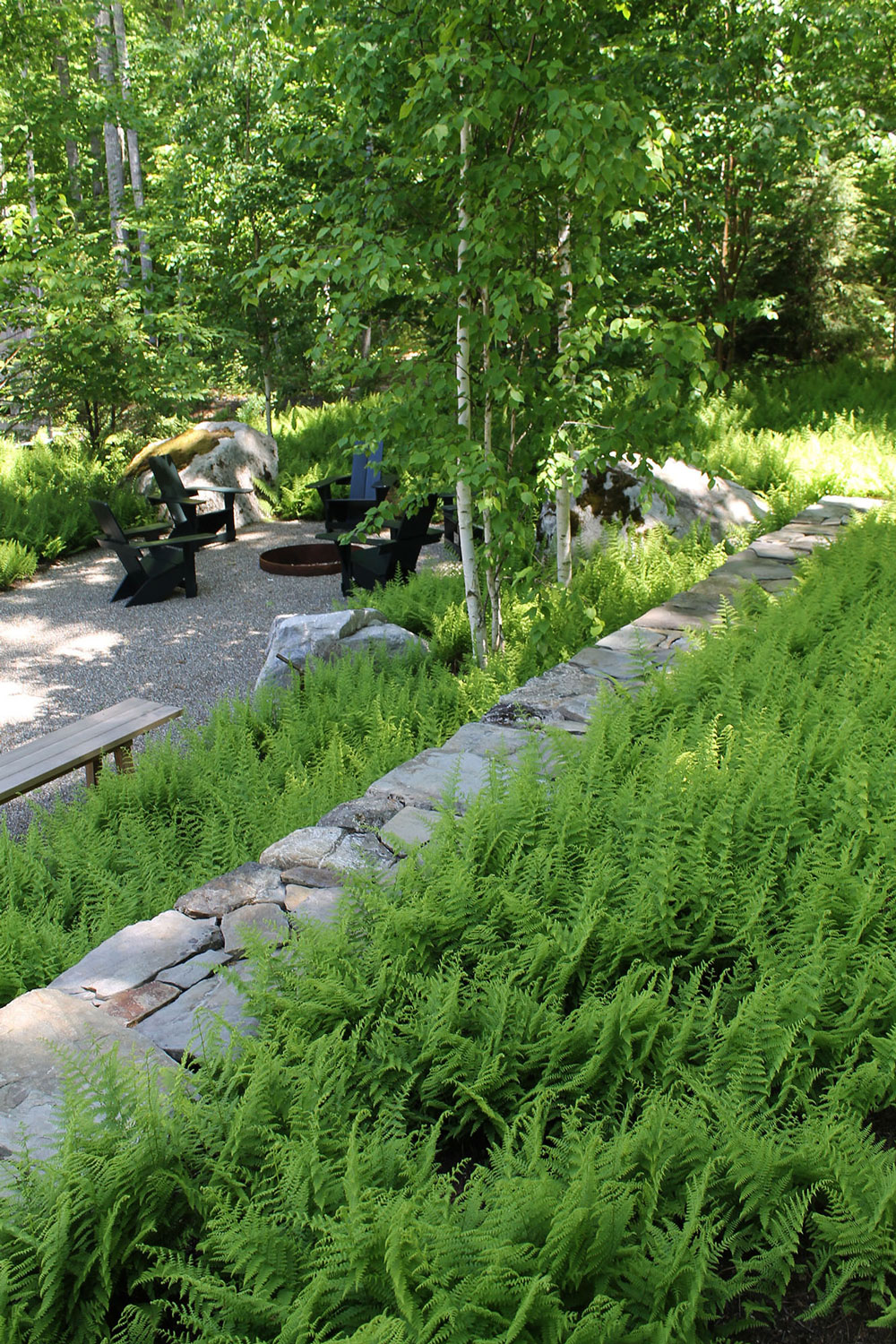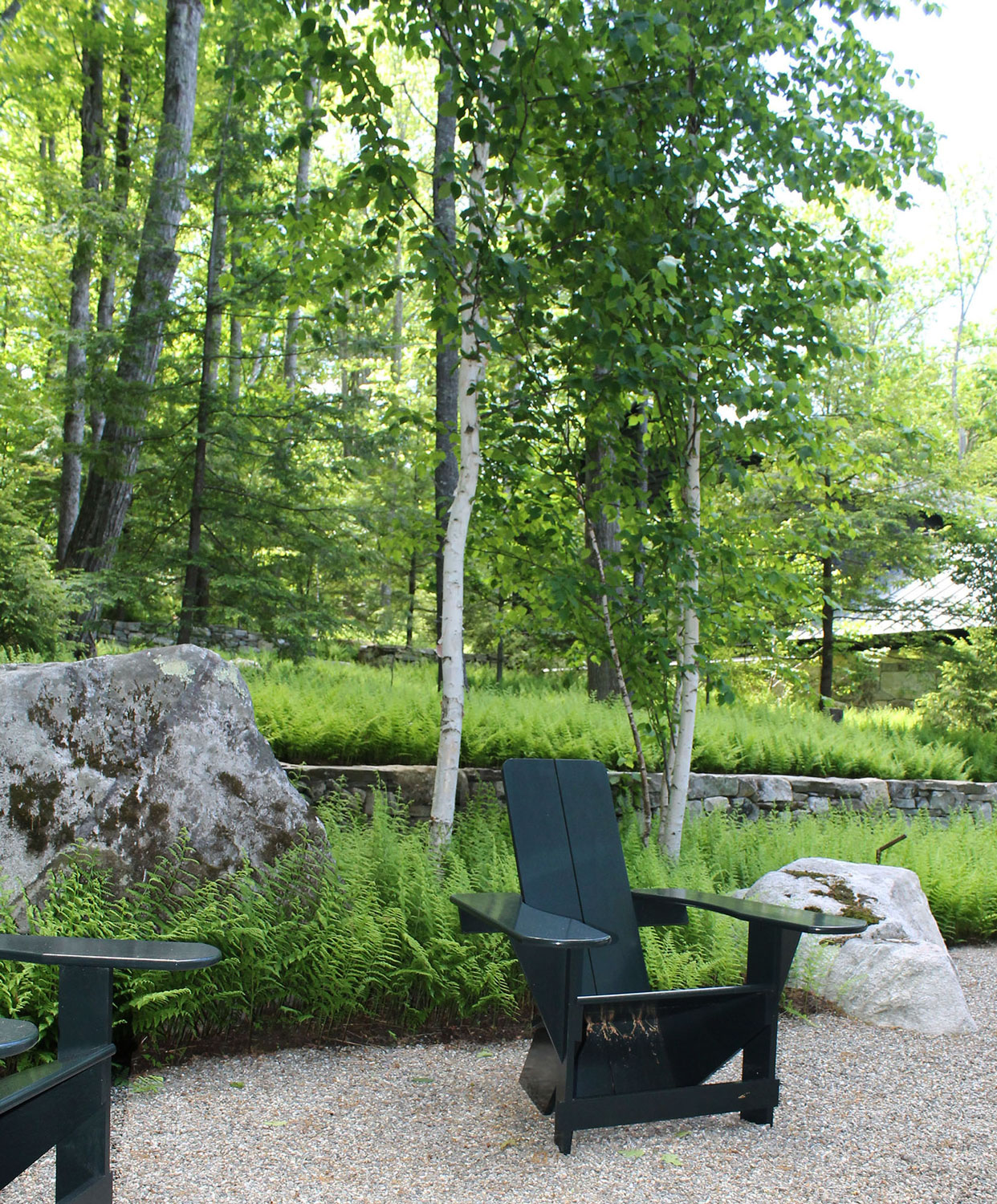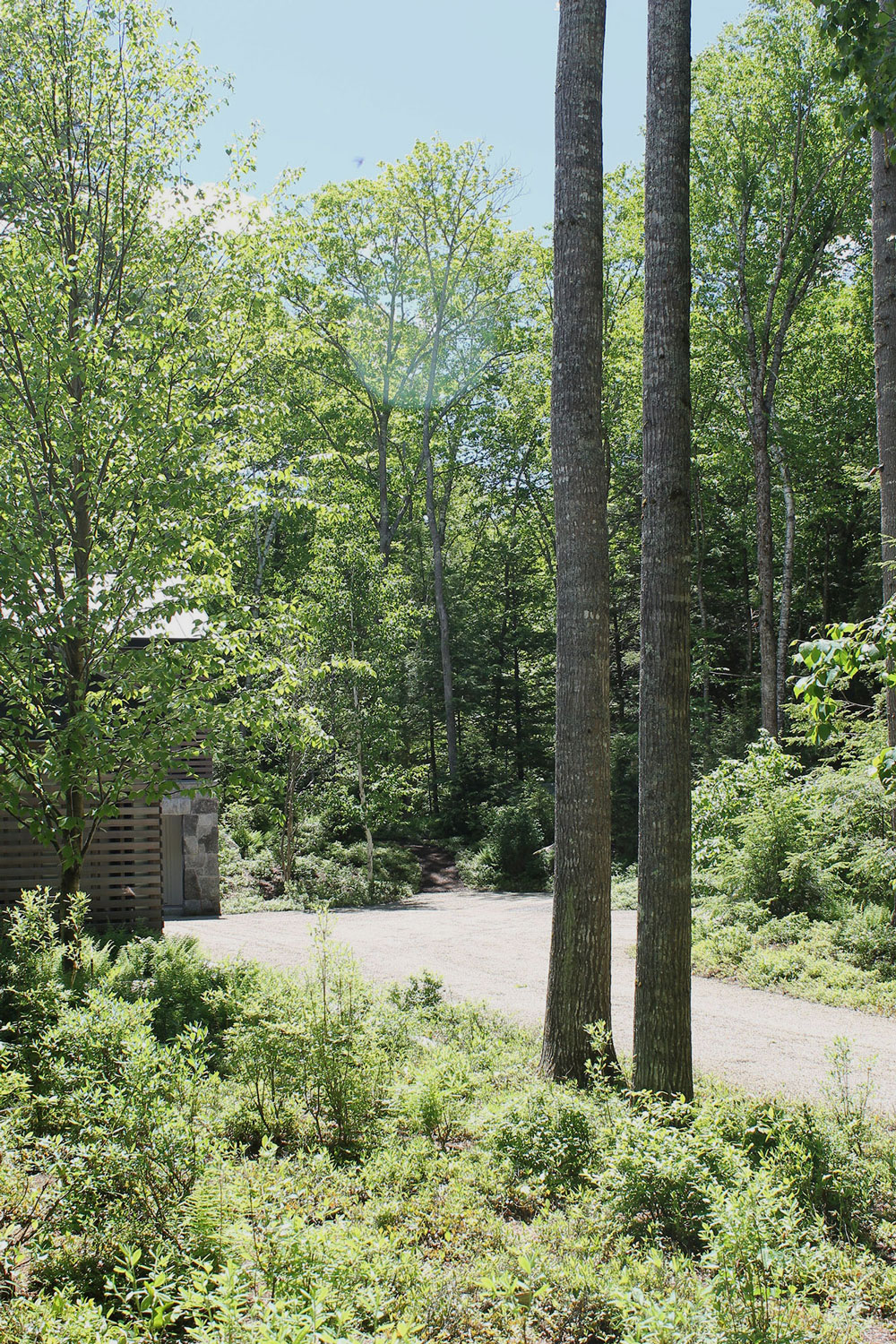A Contemporary Landscape in the Maine Woods














with Richardson & Associates
The purpose of the residential project was to deepen the connection of this family with this place. Approached from a distinctly modern point of view, the project seamlessly integrates a wooded landscape with the client’s aesthetic preferences and modern lifestyle. An intensely hands–on, collaborative partnership with the architect, builder, contractors, and client was instrumental in this achievement.
The primary site structures — main house and garage / auxiliary living — are centrally located and accessible from a winding gravel driveway. A vehicular gate marks the threshold between a public road and private driveway. The gate was inspired by those at state parks but streamlined in form and with state–of–the art functionality. A spacious arrival motor court accommodates client and visitor parking needs. Auxiliary 'pull–off' parking spaces are inconspicuously located along the driveway. A ‘writer’s retreat’, a modest structure nested deep in the woods at the edge of the property, is accessible only by a narrow footpath.
The inspiration for the landscape drew cues from the site’s character and histories. We did not attempt to replicate nature, rather existing vegetation served as a framework for a fresh, newly defined planting palette. Plant species diversity was restrained while quantities were generously applied. Large masses of native hay scented fern, Dennstaedtia punctilobula, concentrate near outdoor living areas and dissipate outward into the woods. Foundation relics from an old inn on the property inspired the use of stone walls as site organization elements.
Fulfilling desires of modern day life, a variety of passive and active recreation spaces were developed. The primary structures form a courtyard–like enclosure for the main outdoor gathering terrace. Flexible in size, it is capable of supporting large entertainment functions or smaller, intimate gatherings. Adjunct to the terrace is a fire pit for evening gatherings. Large boulders, sourced off site, and native trees Paper birch, Betula papyrifera, and Yellow birch, Betula alleghaniensis, define and scale the space. At the front of house, a recreation lawn veils a septic field while drawing in sunlight. A network of trails connects key places while expanding recreational opportunities. A series of stone and timber steps facilitate circulation through the hillside woodland site. Timber planks bridge streams pulling one closer to moist, moss–laden banks. A tree house, a central feature for children, is located within a hemlock canopy cantilevered and lofted over a ravine.
Photography by Joshua Tompkins
A fire pit gathering area nests into the edge of the main terrace.
An informal arrangement of large boulders defines the edge of the fire pit area. A simple, steel ring welcomes firewood.
Fieldstone walls, extending across the hillside, serve as site organization elements.
The green hillside rolls down to meet the main terrace.
A copper light fixture unobtrusively emerges out of the ferns.
The main terrace meets a lush, green hillside. A simple foot wash is located at the base of the stone–cladded building.
A hillside footpath of natural cleft, stone steps.
A small, private gathering space is surrounded by native ground covers and punctuated by paper birch, Betula papyrifera.
A woodland footpath slices through green carpets of hayscented fern, Dennstaedtia punctiloba, and connects with an outbuilding.
A small gathering space overlooks a sunny recreational lawn veiling a septic field below.
A pair of existing trees, protected through construction, mark the transition from driveway to motor court.
Slipping between two buildings, a connector links the motor court with the main terrace. Yellow birch, Betula alleghaniensis, and lush ground covers take hold.
A vehicular gate, inspired by those found at Maine state parks, but streamlined in form and with state–of–the art functionality.