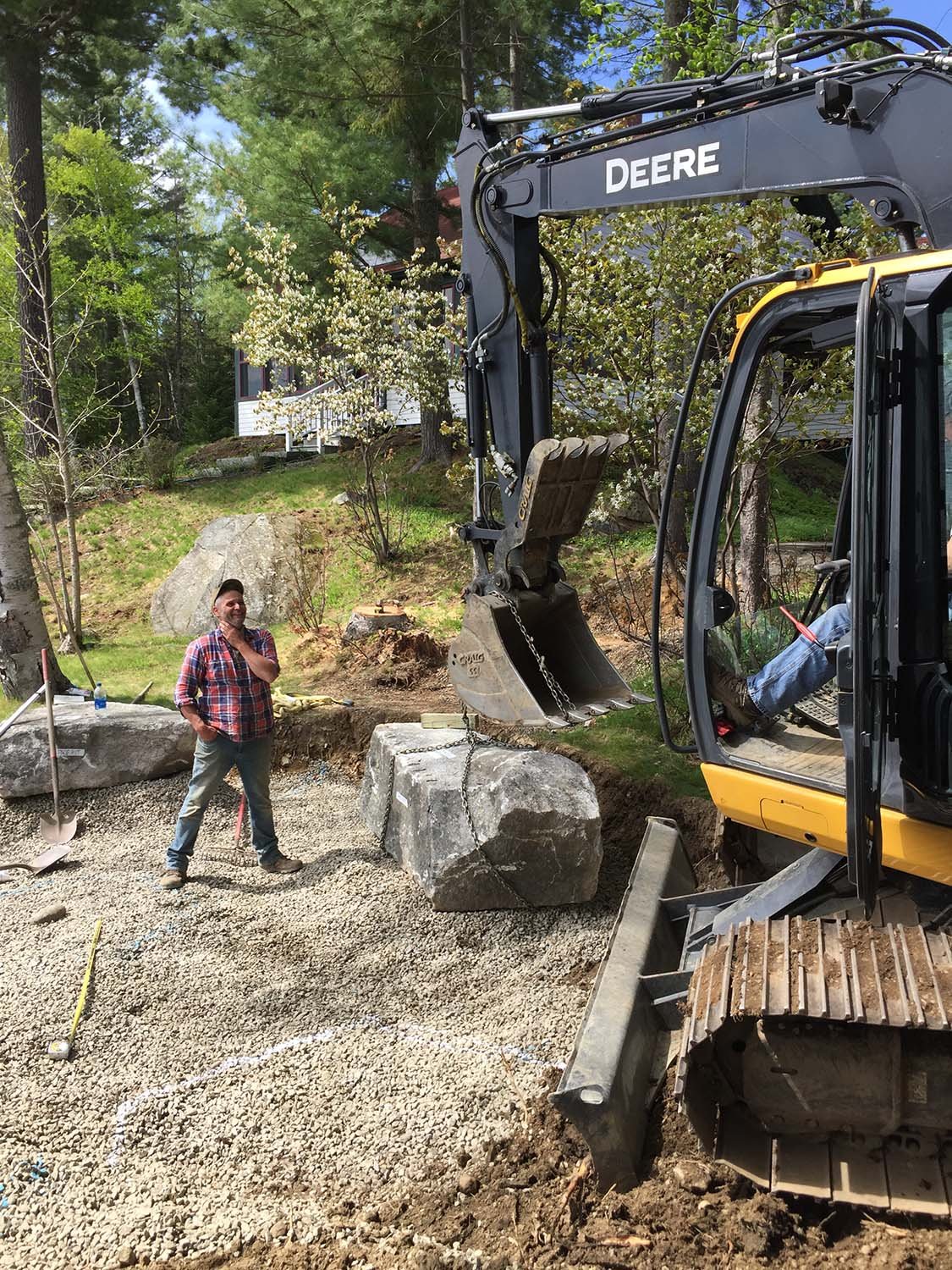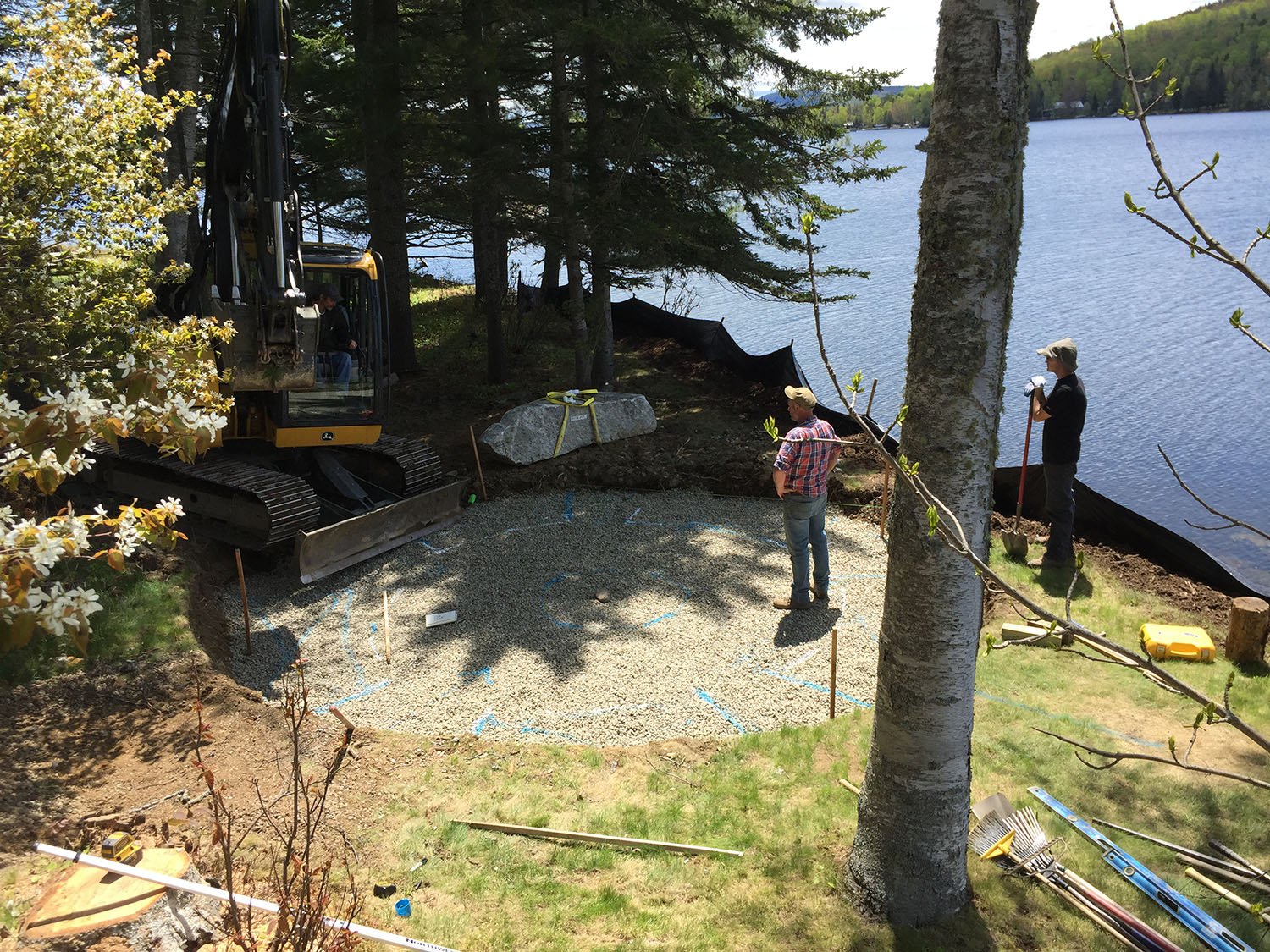A Fire Pit Deepens a Sense of Place

















The essential purpose of the landscape project was to realize the potential of an outdoor space while maintaining and enhancing a sense of place.
Located on a peninsula of land jutting into Rangeley Lake, the geography of the residential property is defined by water. A sophisticated craftsman–style defines the architecture of the compound consisting of a main house, cottage, barn, bunkhouse, ‘dry’ boat house, and ‘wet’ boat house. The land is characterized by large expanses of lawn, mature pine trees, and woodlands.
A long–term Master Plan to improve the overall landscape of the property was developed with the clients. The initial phase of work included shoreline stabilization, new and improved pedestrian connections, and, the centerpiece of the project — a fire pit area to hold private wellness retreats and family gatherings. The success of the overall project was due, in part, to a keen awareness of place and a hands on approach to planning, design, and construction.
A space of unrealized potential marked the site for the development of a fire pit gathering area. With a hillside and woodlands on one side and water on the other, the area held a comfortable balance of enclosure and openness. Promoting a sense of comfort while within the space, native plantings were installed cradling the space. Species were selected with appropriate mature heights maintaining views to the water. The rugged, expansive surroundings of Rangeley Lake called for a gathering area with a generous disposition of space. Echoing the character of nearby exposed ledge on site, reclaimed quarry tailing stones of a weathered gray were sourced.
Confirming layout and proportions, the new gathering area was staked prior to construction. Promoting a strong sense of inwardness and social connectivity, the layout of stone blocks, to serve as seating, is radial to a centralized fire pit. Each individual stone was personally hand–tagged at a local quarry. Striving for a “family” of stones, the selected stones all exhibit a similar character, while each unique in their own right. Balancing seating comfort with a rustic character, the stones are blocky in form — not too blocky and not too irregular. Tight field collaborations among excavator, stone craftsmen, and landscape architect played a key role in the manifestation of the space. Six granite block benches, totally over 20,000 pounds, were located providing seating for up to about fifteen people. Quarry tailing slabs were worked to size and fitted together to form the surfacing of the gathering area surrounding the pit. Two quarry tailing blocks were installed upright to bookend a fire wood pile. A custom kindling box, tucked behind the fire wood pile, was designed and built by landscape architect and carpenter.
The accessibility of the fire pit area was improved by forging new and improved connections. A steep gravel pathway was replaced with a stone staircase linking the cottage above. A mulched and pine needled footpath winds its way through a woodland serving as a unique walking experience as well as a new link to the fire pit. A tongue of lawn was maintained connecting in the lower shore area. Local and state permitting was achieved by replacing an existing fireplace in disrepair at the shore edge and stabilizing the shoreland by replacing an eroding hillside of lawn with native groundcover plantings.
Stonework by Matt Carter of Green Island Stonework
Demolition and Excavation, by Corey Baker
Photography by Joshua Tompkins